November 18th, 2024
In a more urbanised and crowded world, many of us find ourselves in smaller spaces where every square centimetre is counted. The task of maximising functionality and aesthetics can be a challenge.
How can you create a warm, well-organised, and tidy space without losing aesthetics? The good news is that innovative design concepts and smart techniques can turn even the tiniest of spaces into places of relaxation and effectiveness.
No matter if you’re in a small apartment, studio or just a tiny space this blog post offers practical ideas to enhance your living space. From multi-functional furniture to smart storage solutions, this blog post outlines inventive ways to improve your home interiors and make the most of what you already have.
Let go of clutter and embrace beautiful tips. Whether you are looking for kitchen design ideas for small spaces or bathroom design ideas for small spaces, this blog post has gotyou covered. Embrace the reflection of your style and desires in your home interiors. Go through the blog and discover the path to the best space possible.
6 Ways to Maximise the Small Spaces of Your Interior
Here are the six ways to maximise the small spaces of your home interior for effective space planning.
1. Living Room: Add Multifunctional Furniture
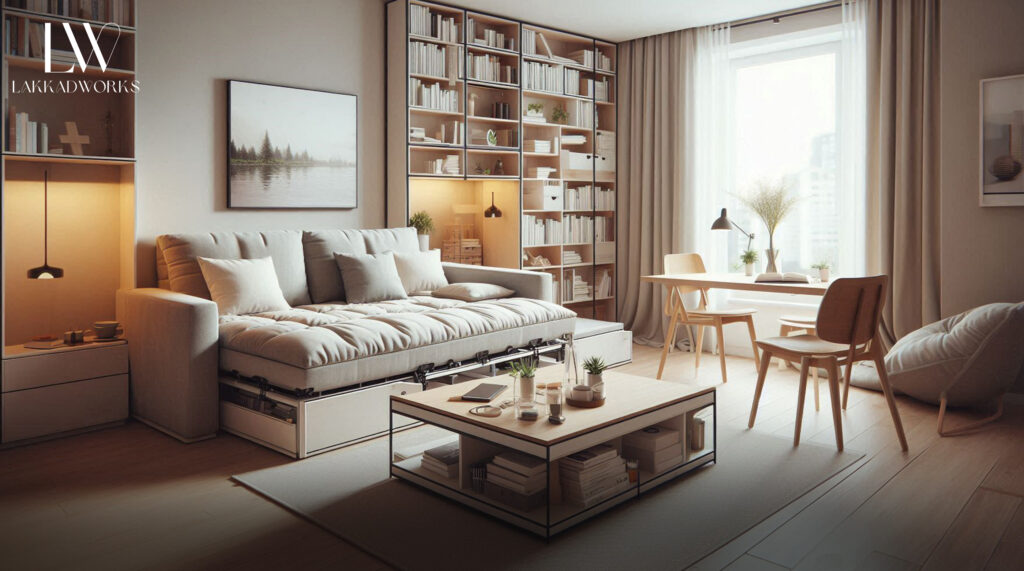
Multi-functional furniture can be used to make the most of a small living space. Consider buying furniture that has multiple functions. A sofa bed is able to serve as a sleeping and seating space as well as coffee tables that have built-in storage offer relief from the clutter.
The slim-legged furniture gives the illusion of space. However, large pieces can overwhelm the space, while floating shelves keep surfaces tidy while displaying ornaments.
Mirrors that are strategically placed reflect light and add dimension and light. In contrast, neutral colours make the space appear more prominent and airier.
Optimise Your Space Layout for Flow and Functionality!
2. Bedroom: Improve Vertical Storage
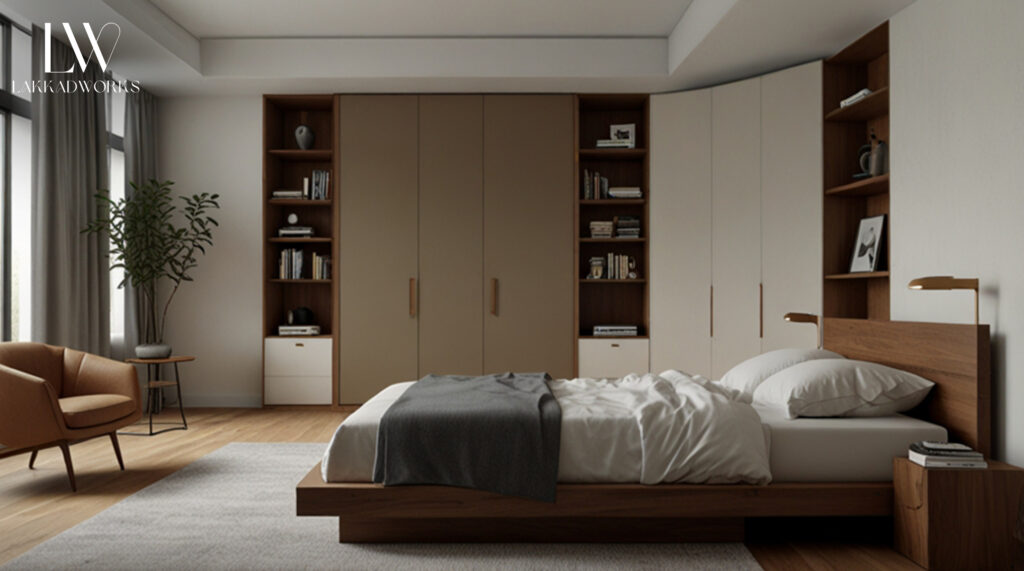
In a small bedroom there is floor space in short supply. Vertical storage options like tall cabinets, high shelves, or hooks to hang clothes and accessories could help make the most of vertical spaces.
A loft bed can make room for a space below, allowing space for a desk or seating spaces underneath. For an under-bed storage option that blends seamlessly, pick storage bins or drawers to keep everything neatly away from view.
Mirrors placed on walls or doors to wardrobes could visually open the space. On the other hand, walls or bedding that are light when paired with minimal decor will give a soaring feel to this tiny space.
3. Kitchen: Maximise Corner Spaces
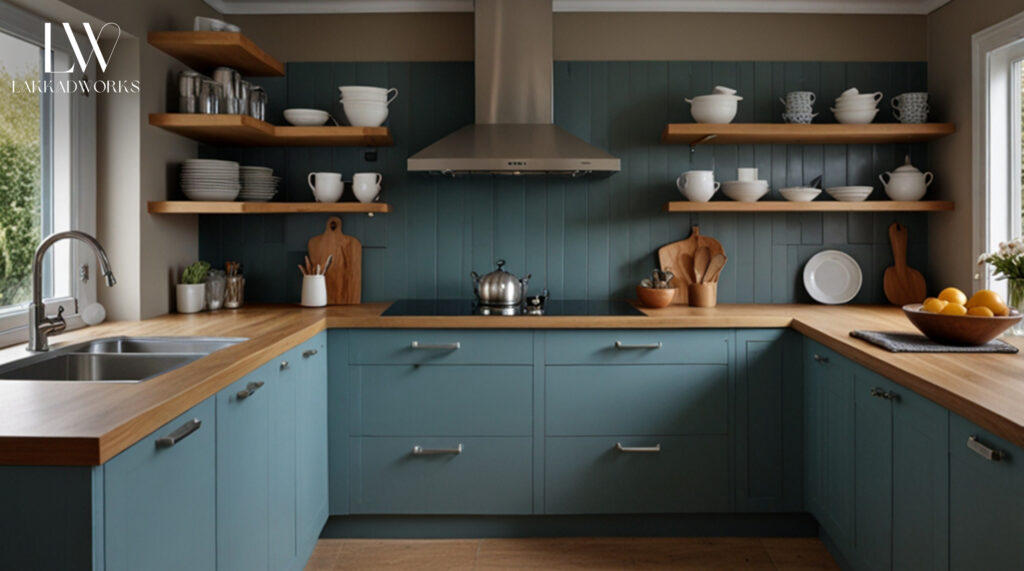
Kitchens design ideas for small spaces often lead to making the most of their space. Maximise every inch of space by installing corner shelves with rotating carousels and pull-out racks for storage space in areas that are difficult to reach.
Opting for open shelving will minimise the size of cabinets while keeping the essentials at hand. Kitchen design ideas for small spaces can use multi-purpose tools or small appliances can reduce counter space.
To give your kitchen an airier feel, make sure you make sure that the lighting is adequate and use light shades like blue.
A folding table or breakfast bar gives additional surface area should it be required while also being easy to store when not in use, which makes every inch count in the process of planning.
4. Bathroom: Get Floating Fixtures
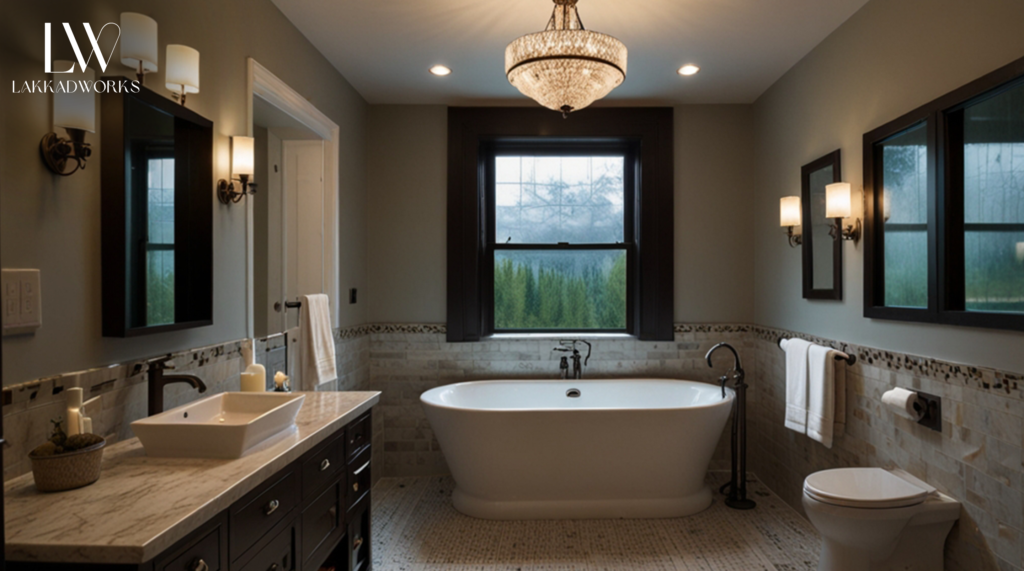
The floor space of a bathroom could quickly become tight. If you are looking for bathroom design ideas for small spaces, try installing floating vanities, sinks, and shelves that do not take up valuable floor space while also providing storage solutions that don’t take up the floor space.
Floating fixtures offer space-saving storage without sacrificing space and creating a larger-than-life appearance. Bathroom design ideas for small spaces can include wall-mounted toilets and compact designs also save space tall cabinets and hooks that hang over the door for toiletries and towels provide vertical storage options without taking the floor space.
Frameless glass shower doors visually expand space. Additionally, light tiles paired with natural lighting (or bright, artificial lighting) increase the perception of space, further enhancing the sense of space. Bathroom design ideas for small spaces can be achevable with the above-mentioned tips.
Read More: Best Interior Designers and Decorators for Stylish Spaces
5. Home Office: Use Foldable Desk and Seating
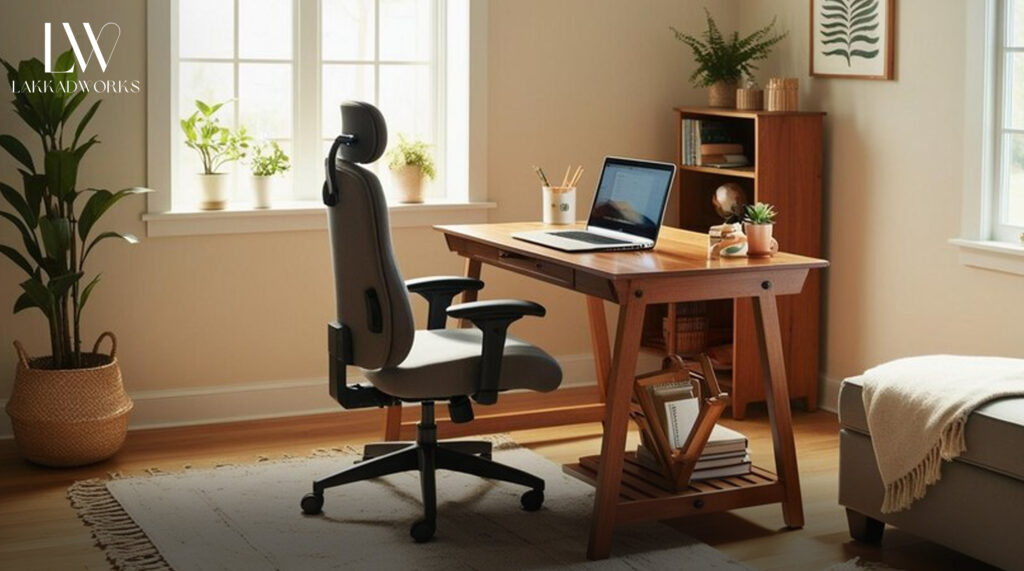
It is challenging when you have small areas. A folding desk or wall-mounted workstation is a great way to help reduce space when it is not utilised and allow multiple functions within the same space.
Chairs that are ergonomic, easily transportable, and stored are also a good option when you want to work at home. Vertical wall space can be utilised by putting up shelves for offices and books and leaving the floor clean.
Floating shelves, along with pegboards or wall organisers, offer storage without clogging up your workspace. Neutral tones, when combined with appropriate lighting and decor can create efficient conditions for working that aid concentration and help you stay focused during your productive work at home.
6. Dining Area: Invest in Extendable Tables
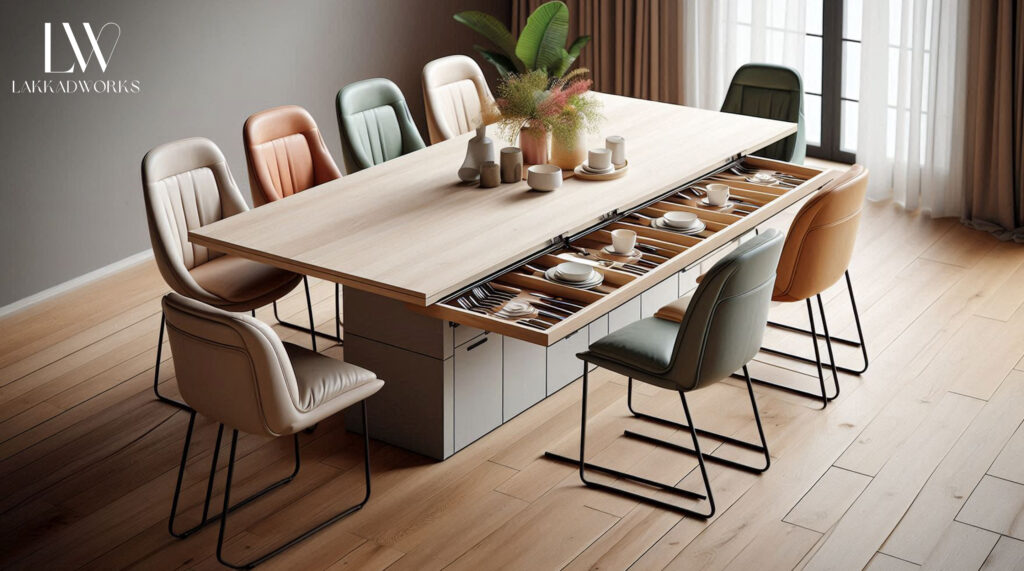
To maximise the dining area, consider investing in an extension table. It is able to be extended when needed yet remains compact for regular use.
Pick chairs that are light and can be easily moved or stacked if not utilised, as well as bench seating that doubles as storage. Mirrors and reflective surfaces like glass tables can help make the room appear bigger.
Contrastingly, vertical storage options such as narrow shelving and wall-mounted buffets can help reduce clutter. The bright colours and the excellent lighting will ensure that the room is comfortable and large. Take the help of the best interior decorators to get a beautiful home.
Get the Furniture that Fits Your Style and Needs!
Get the Furniture that Fits Your Style and Needs!
Connect with Lakkadworks to Transform your Small Spaces!
Making your tiny space a chic retreat is possible by using the right design strategy. At Lakkadworks, we specialise in custom-designed furniture and intelligent storage solutions that make the most of every square inch of your home interior.
Our team of experts blends creativity with practicality, crafting distinctive furniture that is tailored to your lifestyle and space. From multi-functional furniture to customised shelving, we emphasise blending style and practicality.
Improve your living space by using Lakkadworks, a hub of the best interior decorators. Contact us now and find out ways we can assist you in building a beautiful, organised and comfortable home interior that shows your style.


