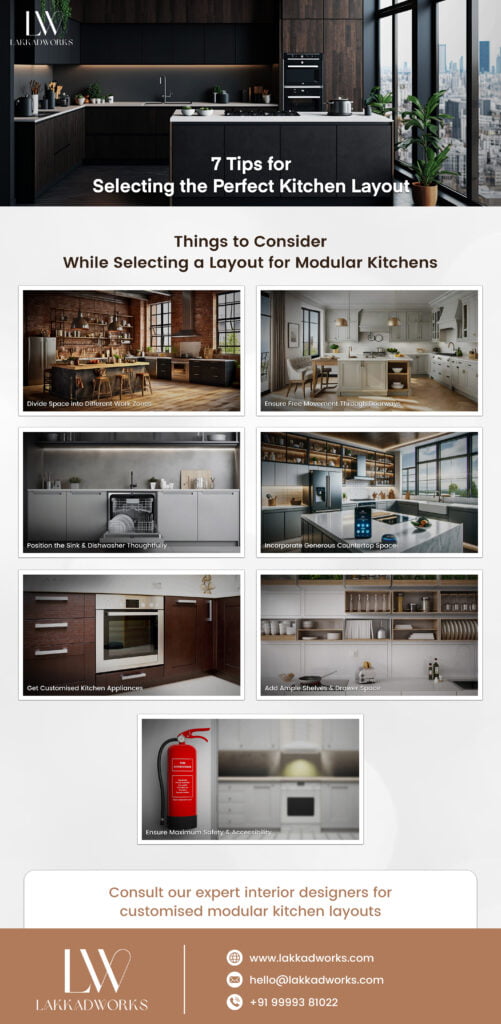March 11th, 2024
Our kitchen plays a multifunctional role in our household, serving as the hub for cooking, cleaning dishes, and sometimes socialising. Since it is one of the most complex and costly spaces to renovate or build, finalising the kitchen layout at the very beginning of the design process is essential. While selecting the interior of a modular kitchen, it is crucial to choose a kitchen layout that is functional and comfortable as well as visually appealing.
Here, we have curated a guideline to share the nitty-gritty behind choosing the most efficient kitchen layout. This planning guide includes all the essential details to help you understand the design trends and make an informed design decision for your kitchen. Let’s get started!
7 Things to Keep in Mind While Selecting Layout for Modular Kitchen Interior
1. Create Work Zones
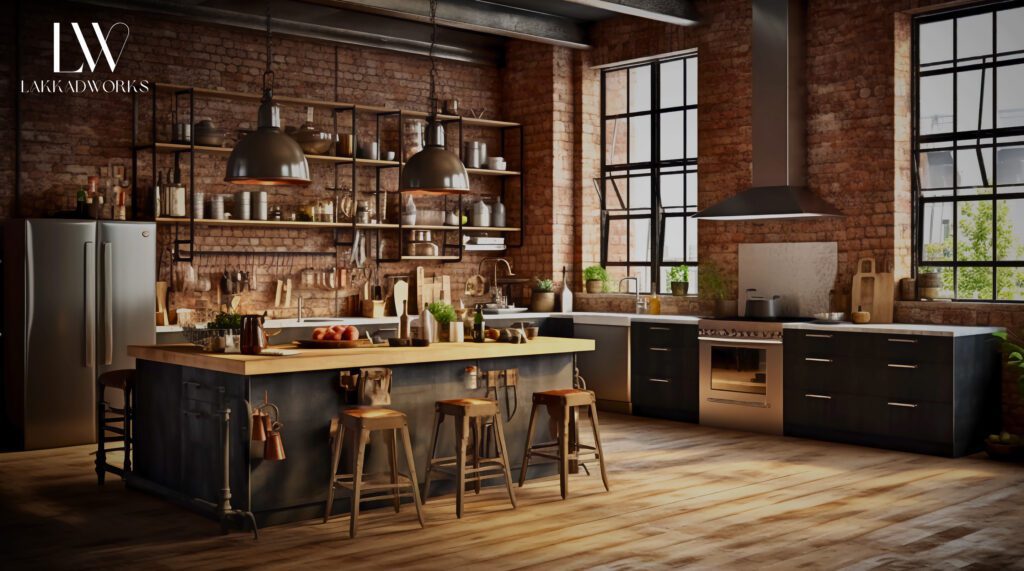
While planning the kitchen layout, residential interior designers and kitchen design service providers usually divide the space into different zones. The most popular concept behind creating functional zones is the Golden Triangle*. This concept optimises kitchen functionality by minimising travel distance between main areas, i.e., the sink, refrigerator, and primary cooking surface.
The following are some of the core concepts of the Golden Triangle:
- The preparation slab i.e. the sink, the cooking range or stove, and the storage unit, mainly the refrigerator, are the focal points of the kitchen. Therefore, you should try installing these three within a gap of four to nine feet.
- A smart way to design a modular kitchen interior is to form a tentative triangle by placing the stove and refrigerator opposite each other with the sink in the centre.
- To ensure comfort and safety, the total sum of these distances should not exceed 26 feet.
- Avoid placing appliances or cabinets in a way that intersects any of the triangle’s legs.
- There should not be any major traffic patterns crossing the Golden Triangle.
- You may place your frequently used appliances closer to the refrigerator to make the golden triangle more user-friendly.
- If you have multiple cooks working in the same kitchen, you can consider creating separate triangles for each.
You should consider factors such as family size, lifestyle, and cooking preferences to separate the zones accordingly. However, not all kitchen layouts perfectly fit a work triangle. Therefore, you should assess your space and required functionality before designing the layout for the modular kitchen interior.
2. Keep an Eye on Doorways and Walkways
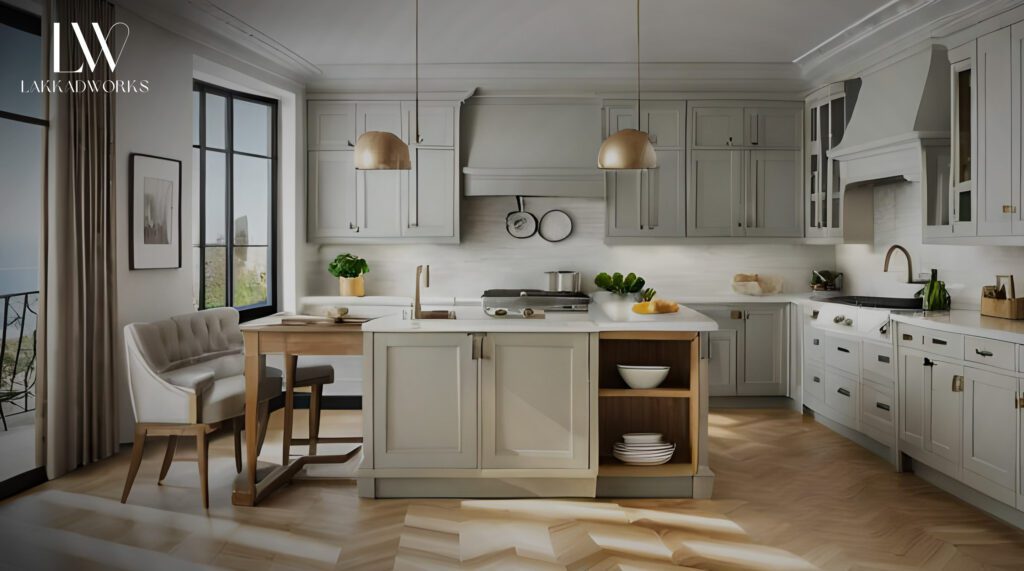
If you are going for a complete renovation, make sure that your kitchen entrance is at least 32 inches in width to allow for easy passage. You should also check whether any swinging doors are obstructing appliances, cabinets, or other doorways.
In compact kitchens, you can opt for outward-swinging doors to prevent clearance issues. Inside the kitchen, ensure passageways are at least 36 inches wide. If you don’t have space constraints, aim for walkways with at least 42 inches in width for one cook or 48 inches for multiple cooks to ensure efficient movement during food prep.
culinary experience?
3. Place the Sink and Dishwasher
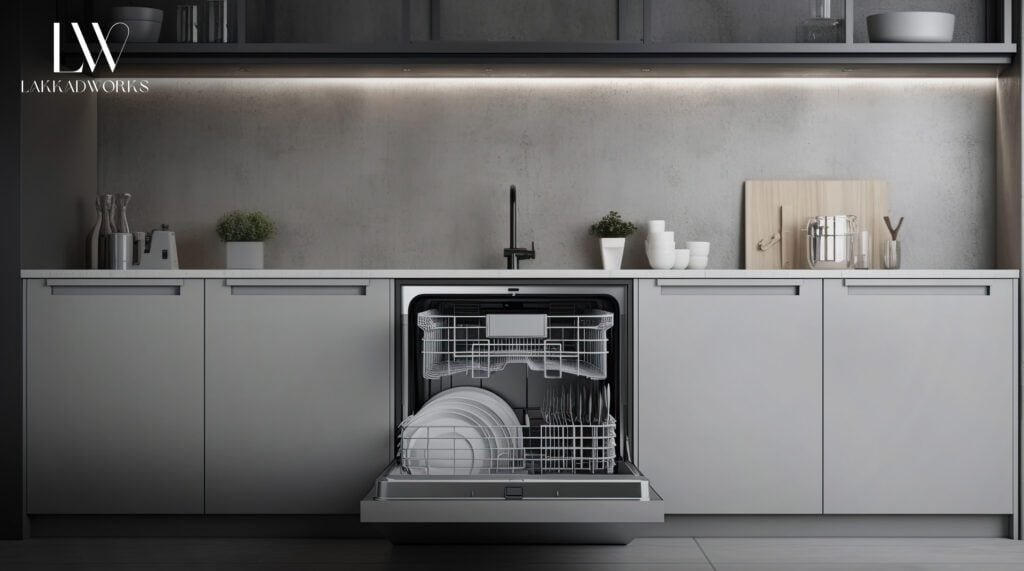
Your sink should have at least 24 inches of counter space on one side and 18 inches on the other. If you have a compact kitchen, you can opt for a rolling kitchen countercart to achieve this. Keep at least 3 inches of countertop next to the secondary sink, with at least 18 inches on the other side. In addition, if you are getting a dishwasher, position it within 36 inches of the nearest edge of the sink, preferably the primary prep sink. Maintain a 21-inch gap between the dishwasher and any adjacent appliances or cabinets.
4. Ensure Optimal Countertops
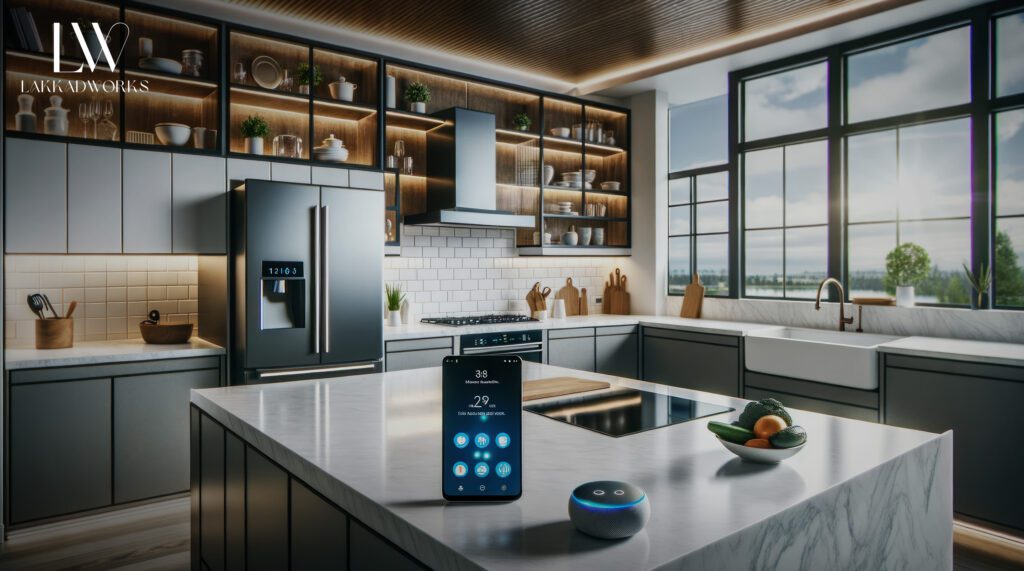
Your modular kitchen interior must include generous usable countertop space with a food prep station next to the sink. Make sure to leave some countertop space beside the handle side of the refrigerator and on either side of the cooking surface.
5. Customise Appliances
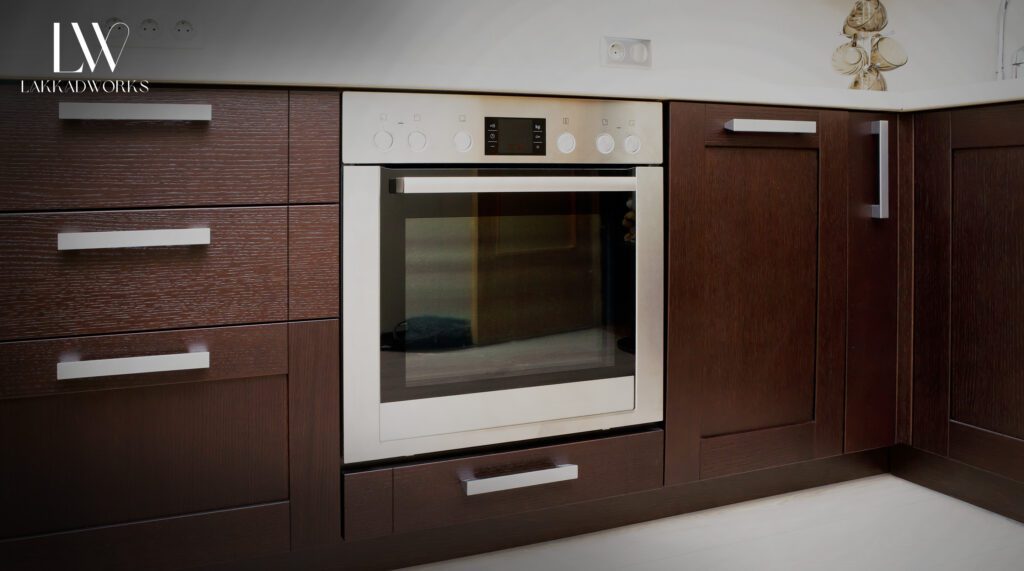
While designing or selecting the perfect layout for your modular kitchen interior, customise your kitchen appliances. Consider built-in or integrated appliances, especially if you have a smaller kitchen. Analyse your cooking habits and lifestyle needs and get the appliances you require.
For example, if you are a wine collector, consider a built-in wine display. Similarly, if you are a baker, you can get a larger double oven.
6. Get Efficient Storage Solutions
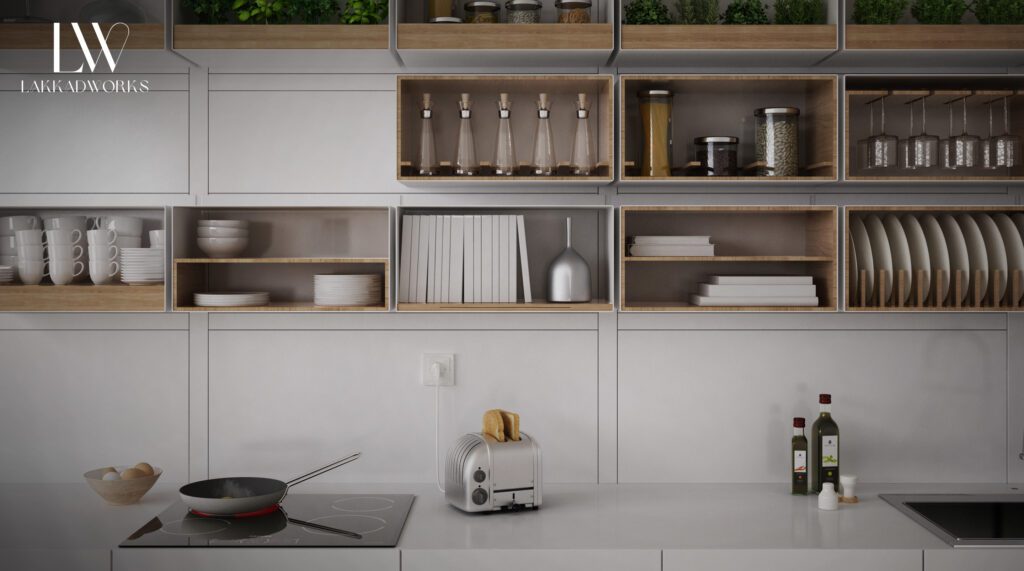
The biggest benefit of modular kitchens is their functional storage solutions. Get ample shelves and drawers for your modular kitchen interior design to maximise space utilisation. Kitchen design service providers typically aim for at least 117 feet of frontage in small layouts and 167 feet in larger kitchens. It’s easy to calculate frontage by multiplying cabinet width by depth and the number of shelves.
In addition, you should prioritise storage near the main sink to ensure convenient access to essentials.
7. Consider Safety and Accessibility
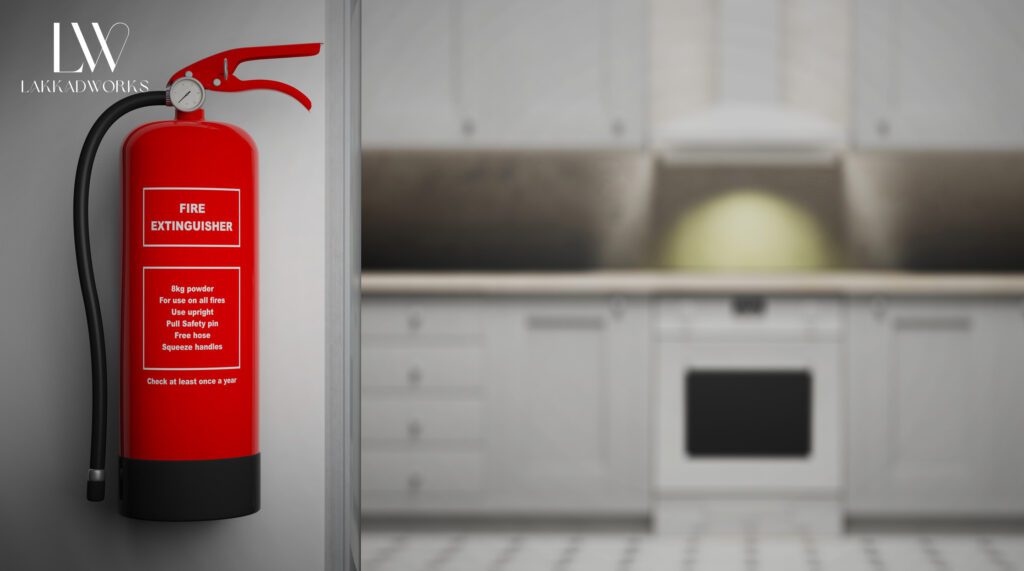
While designing modular kitchen interiors, make sure that the electrical outlets and pipelines are conveniently located and do not interfere with the layout. Also, prioritise safety in kitchen design by keeping a fire extinguisher accessible and away from cooking equipment.
Opt for clipped or rounded countertops to reduce injury risks. Moreover, you should have adequate task lighting, ventilation, and clearances around the kitchen to ensure a safe and functional kitchen layout.
Discover More: 5 Strategies to Design a Stylish Modular Kitchen Interior on a Budget
6 Trendy Layouts for Modular Kitchen Interior
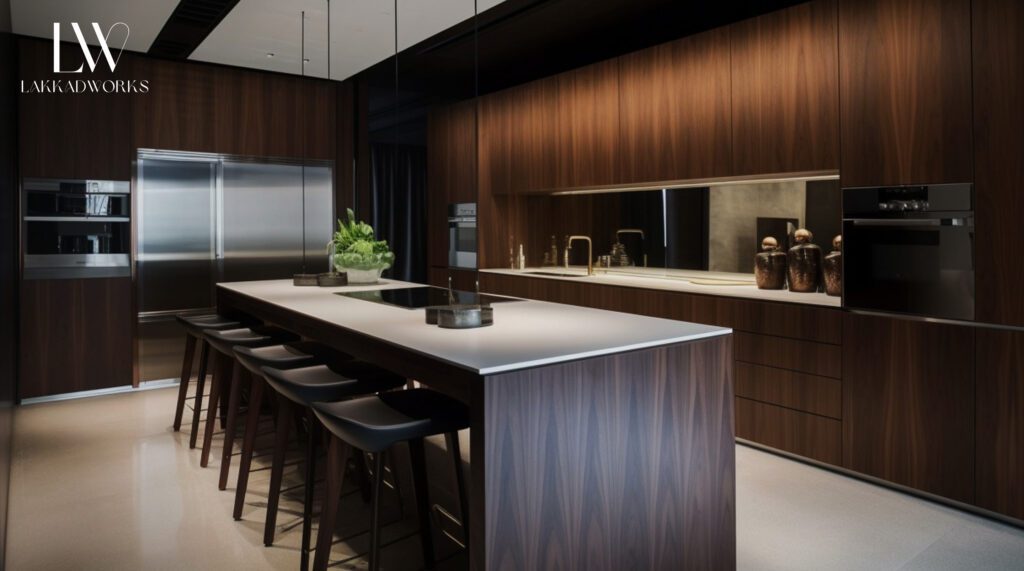
1. One-Wall Kitchen Layout
This layout, formerly known as the Pullman kitchen, is ideal for studio apartments and lofts. It positions cabinets and appliances against a single wall, keeping everything within easy reach.
2. Galley Kitchen Layout
Ideal for small kitchens and snug spaces, the gallery kitchen layout includes two walls facing each other. Also known as corridor kitchens, this layout keeps the main work areas on one wall to avoid traffic through the work triangle.
3. L-Shaped Kitchen Layout
This kitchen layout is streamlined and dynamic, most suitable for medium to small kitchens or open-space kitchens combined with the dining room.
L-shaped kitchens are the most preferred kitchen layout if you strictly want to follow the concept of Golden Triangle. It usually features units built on two sides of a corner to offer plenty of work surfaces. If you have larger kitchens, you can also accommodate islands to maximise functionality.
4. U-Shaped Kitchen Layout
If you have a small kitchen space separate from the dining room and living room, opt for a U-shaped layout. Covering three walls, this layout separates the cooking zone and provides ample storage space. It is ideal for setting an uninterrupted work triangle.
5. Island Kitchen Layout
For larger kitchens, which are also used for socializing, the island layout is a highly sought-after modular kitchen interior design option. It includes a main prep surface, cooking centre, washing centre, and more while facilitating a natural workflow in the kitchen area.
6. Peninsula Kitchen Layout
Ideal for medium to large kitchens, this kitchen layout is the perfect choice if you want to incorporate a breakfast nook or bar space into your kitchen. It resembles a U-shaped kitchen with a connected island to provide more workspace within reach compared to island kitchens.
Ready to transform your storage solutions?
Consult a Professional Residential Interior Designer
Designing the layout of a modular kitchen interior requires careful consideration of the size, budget, and personal requirements, as well as a thorough understanding of the appliances, materials and finishes. So, it is wise to consult a professional interior designer or interior design company that provides complete kitchen design services.
Contact Lakkadworks, one of the best interior design companies in India that offers comprehensive home interior design services. From conceptualising the layout to installing customised appliances, we take care of the entire kitchen design process. Visit our website or contact us at +91-9999381022 to get your first consultation for free!
