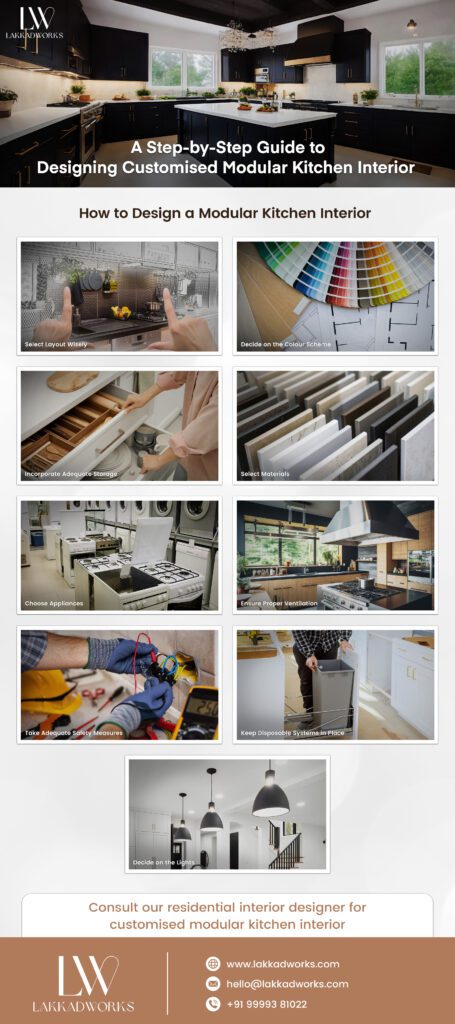April 17th, 2024
Over the past few years, the Indian kitchen market has undergone a significant transformation! Modern modular kitchen interiors are all about functionality, aesthetics, and customisation. According to the reports, the booming modular kitchen market is currently valued at $4.56 billion and is expected to reach $13.57 billion by 2029*, reflecting this exciting shift.
This surge is driven by a growing middle class and nuclear families seeking a space-saving, flexible kitchen that they can also use as a space for multiple activities like dining, socialisation, etc.
In this blog post, our expert modular kitchen wardrobe have shared a comprehensive guide to help you understand the process of designing a luxury modular kitchen interior. Let’s get started!
What is a Modular Kitchen Interior?
A modular kitchen interior is a modern take on kitchen design that utilises prefabricated cabinets and units. Unlike traditional built-in kitchens, luxury kitchen interior designs offer greater flexibility and ease of installation. They’re also known for their clean lines and efficient use of space, making them a popular choice for modern homes.
How to Design a Modular Kitchen Interior
Step 1: Select the Layout
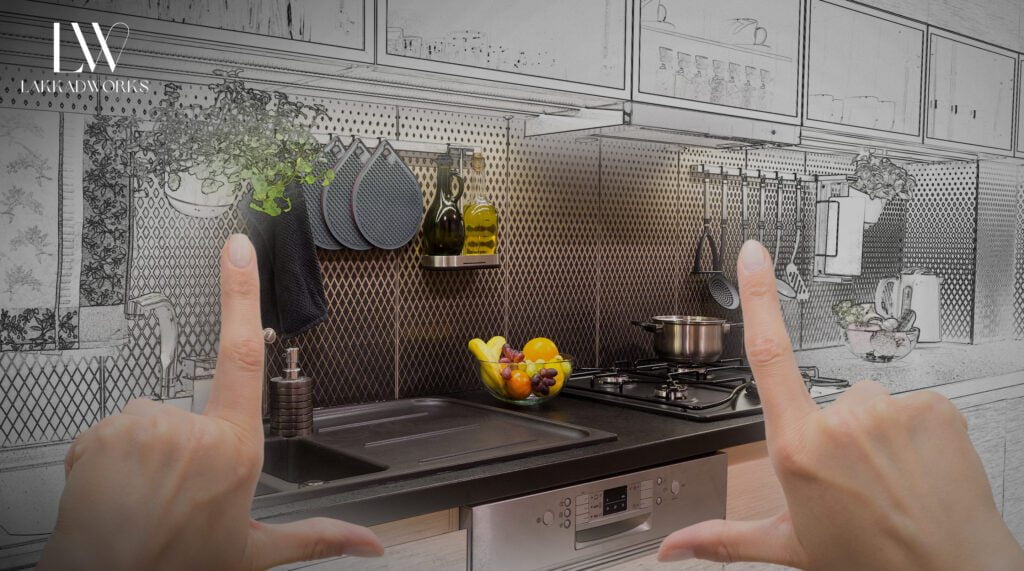
Before starting with design aesthetics, take a good hard look at your needs. How often do you cook? How many people will be using the kitchen? What kind of cooking do you typically do? Answer all these questions beforehand to determine the type of kitchen layout you need.
The following are some popular modular kitchen layouts that home interior design consultants recommend:
- L-Shaped Kitchens: Perfect for maximizing corner space, L-shaped kitchens offer an efficient workflow with the sink, cooktop, and refrigerator forming the “kitchen work triangle.”
- U-shaped kitchens: Ideal for spacious kitchens, U-shaped layouts provide ample storage and counter space with cabinets on three walls.
- Parallel Kitchens: This layout is suitable for narrow kitchens, where cabinets are placed on opposite walls to create a designated walkway.
- Peninsula Kitchens: Perfect for open-plan living, peninsulas offer additional counter space and seating options, making it an ideal option for socializing.
- Island Kitchens: This type of kitchen layout provides additional prep space, storage, and even a breakfast bar.
Always measure the available space carefully, considering the doors, windows, and any existing plumbing or electrical points. Hire an interior designer for a customised kitchen layout and ensure there’s enough space for appliances and comfortable movement.
Discover More: Top 8 Modular Kitchen Interior Trends to Follow in 2024
Step 2: Decide on the Colour Scheme
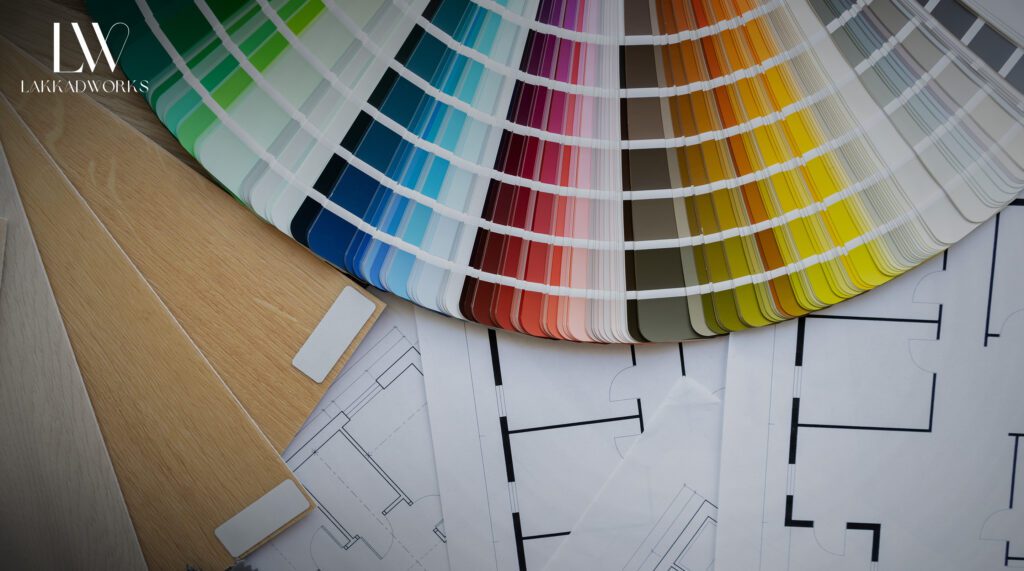
The colour scheme can single-handedly set the mood for the kitchen ambience. Some of the most popular colour schemes for luxury kitchen interior designs are:
- Neutrals: Residential interior designers use white, beige, and grey to create a timeless backdrop that will never go off-trend.
- Dark & Dramatic: Black, navy blue and charcoal can create a sophisticated and luxurious feel.
- Two-Tone Combinations: Combine a neutral base with a bolder accent colour for a visually appealing space.
If your kitchen has limited natural light, opt for lighter colours to create a feeling of openness. Also, instead of picking the colours from inspiration boards, you should order paint samples and see how the colours look in your specific kitchen lighting.
Step 3: Incorporate Adequate Storage
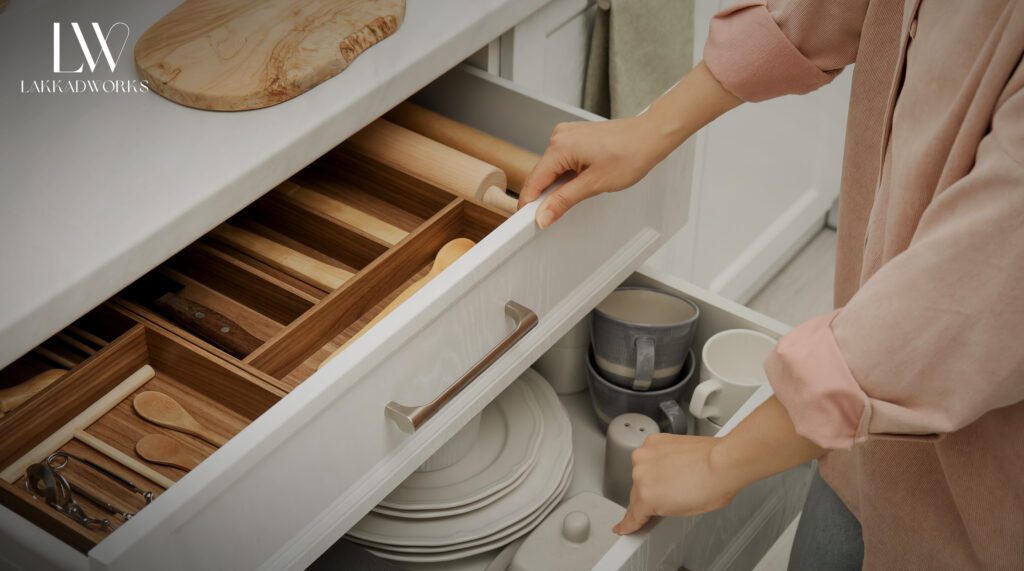
A well-organized kitchen is an absolute joy to cook in. Identify the items you need to store and allocate the appropriate cabinet space.
The following are some of the most common modular storage solutions preferred by interior design firms:
- Base Cabinets: These are the lifeline of your modular kitchen interior design, storing pots, pans, and pantry staples. Choose cabinets with pull-out drawers, compartmentalised shelves to stay organised.
- Wall Cabinets: Ideal for storing glassware, spices, and less frequently used items, wall cabinets are a must-have in your luxury kitchen interior design. Lakkadworks expert home interior design consultants recommend glass-fronted cabinets to help you flaunt your beautiful cookware collections.
- Corner Cabinets: Utilise corner spaces with pull-out organisers and carousel shelves for easy access.
Step 4: Select Materials
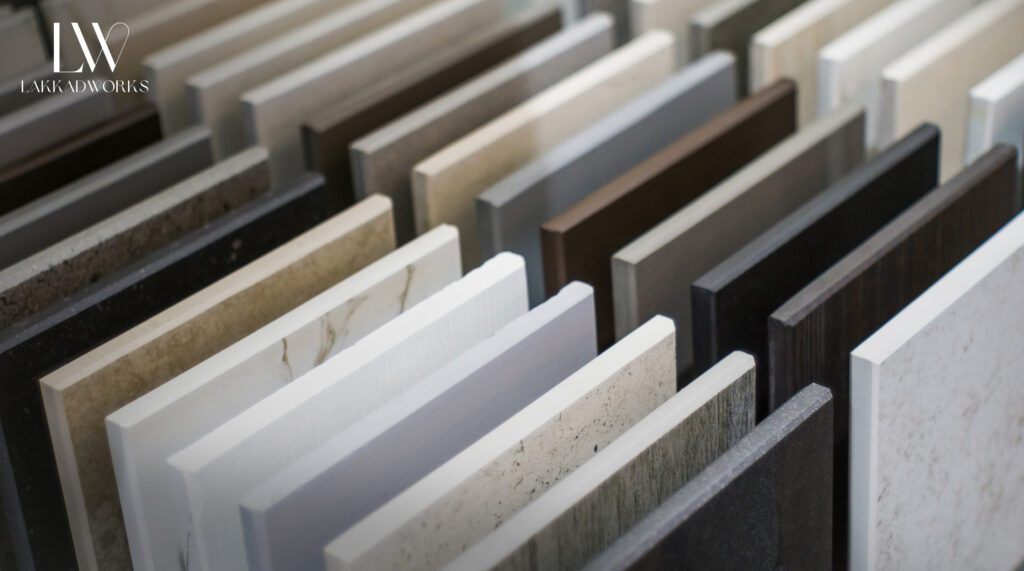
Choose easy-to-clean and maintain materials for the luxury kitchen interior design, especially for high-traffic areas like flooring. Make sure the materials and colours complement each other to create a unified and aesthetically pleasing modular kitchen interior.
The following are some popular materials used in modular kitchen interior design
- Flooring: Consider durable and easy-to-clean options like ceramic tiles, vinyl flooring, or engineered hardwood.
- Cabinets: Choose materials like plywood or MDF for carcasses, and opt for laminate, acrylic, or solid wood for doors.
- Countertops: Granite, quartz, or high-quality laminates offer a wide range of styles and excellent durability.
- Backsplash: Tile, stone, or even glass mosaics offer a stylish and protective layer for your walls.
Step 5: Choose Appliances
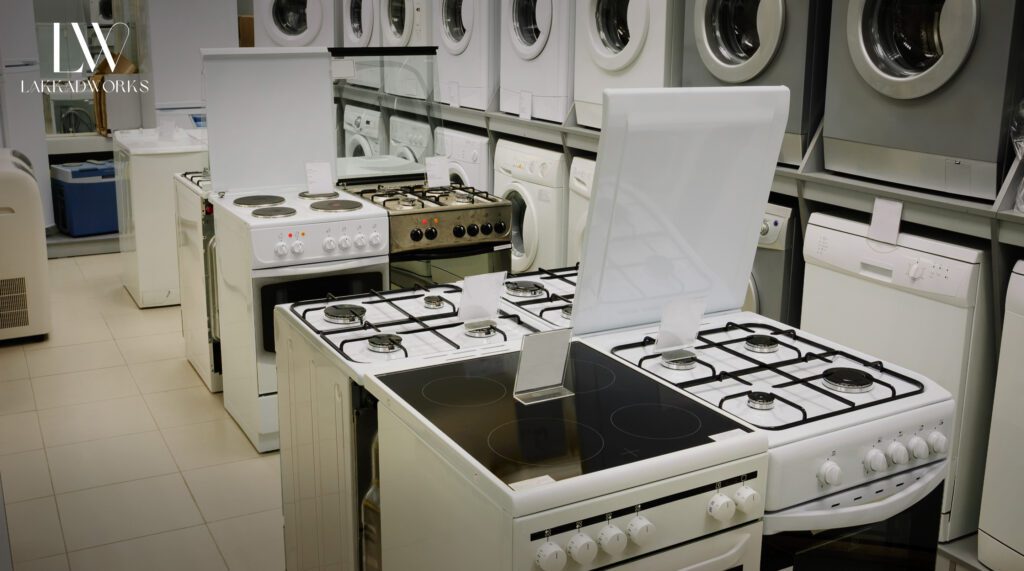
While choosing kitchen appliances, you should prioritise appliances that fit seamlessly into the modular cabinets. Research different brands and models online to find appliances that offer the features and performance you need within your budget.
Discover More: 5 Strategies to Design a Stylish Modular Kitchen Interior on a Budget
Moreover, you should always look for energy-saving appliances to save on energy costs.
Step 6: Ensure Proper Ventilation
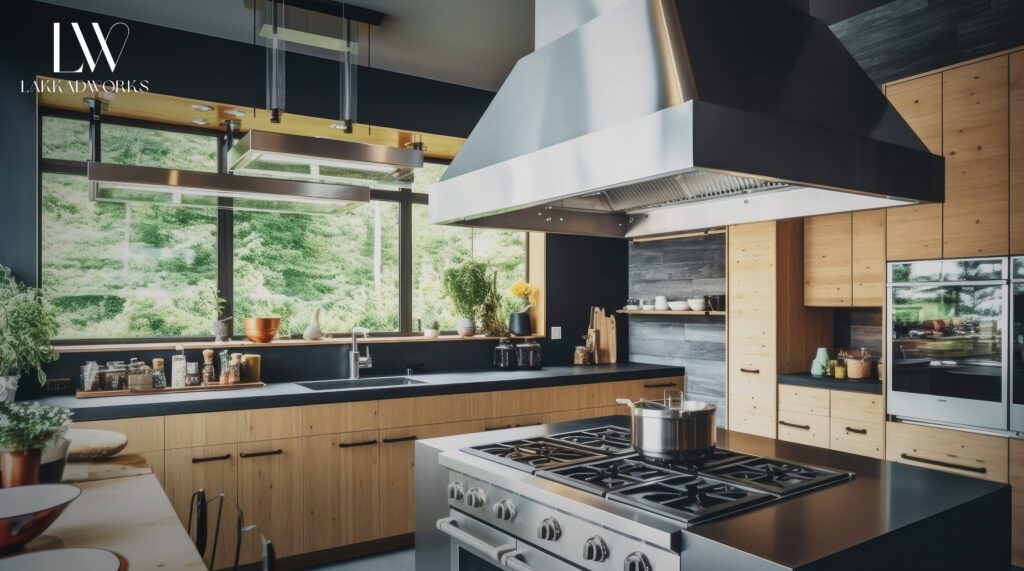
A good ventilation system is crucial to remove smoke, odors, and heat, generated during cooking. You can opt for range hoods, which are usually mounted above the cooktop and remove any smoke, grease, or odours while cooking.
Also, check the noise levels for a more peaceful cooking experience. If you’re unsure about the best ventilation system for your modular kitchen interior design, consult a professional residential interior design consultant for expert advice.
Step 7: Take Adequate Safety Measures
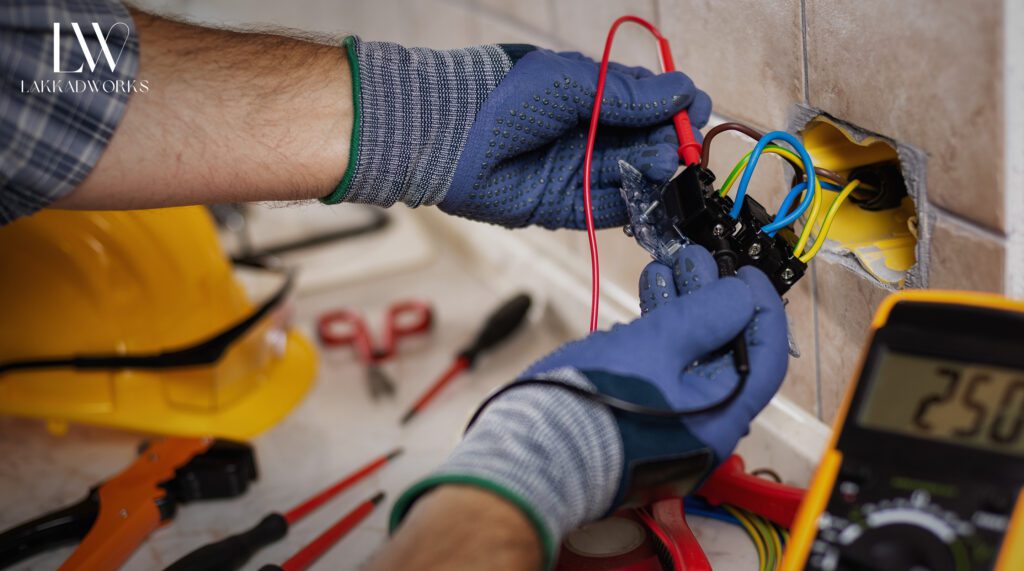
Safety is one of the most critical aspects of designing modular kitchen interiors. Implement the following safety measures while designing your modular kitchen interior design:
- Ensure all electrical wiring is installed correctly and grounded by experts to prevent electrical hazards.
- Choose flooring materials with a good grip to minimise the risk of slipping.
- Add adequate task lighting to work zones and general lighting throughout the kitchen to prevent accidents, especially if you have a multigenerational home.
- Position appliances away from water sources to minimise electrical hazards.
- Consider installing smoke detectors and fire extinguishers in your kitchen for added safety.
- If you have young children, install round cabinet corners to prevent bumps and bruises.
- Keep potentially dangerous items like cleaning supplies and sharp knives out of reach with childproof locks on cabinets and drawers.
Step 8: Keep a Disposable System in Place
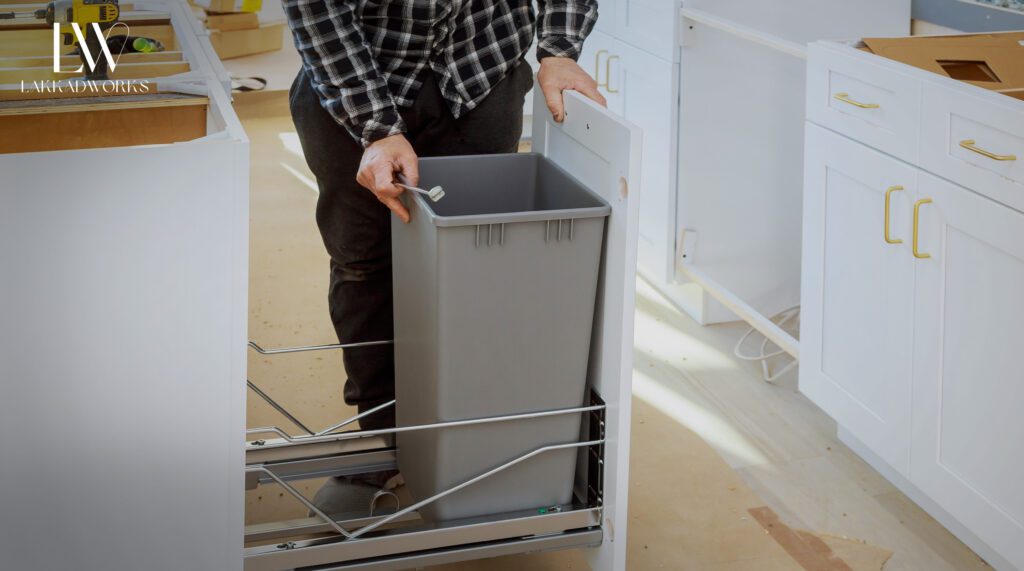
Keep under-counter bins for different waste types like compost, recycling, general trash, etc., to promote efficient waste management. If your kitchen space is limited, opt for space-saving in-cabinet or under-the-counter bin solutions for your modular kitchen interior design. Empty your bins regularly and clean them thoroughly to prevent odours and pest problems.
Step 9: Decide on the Lights
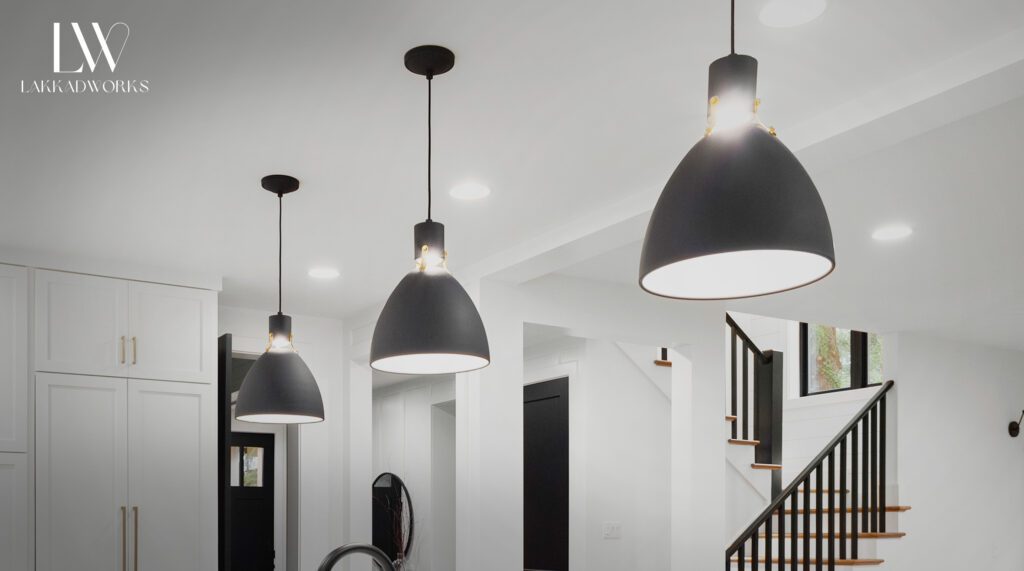
Lighting is one of the most important elements designers use to create a functional and aesthetically pleasing kitchen. Always install dimmer switches on your interior lighting circuits to adjust the brightness and create different moods in your modular kitchen interior design. You can also consider LED lights for energy efficiency and a longer lifespan.
Design Your Dream Luxury Kitchen Interior Design with Lakkadworks
If you are planning to design or remodel your modular kitchen interior, it’s always a wise idea to hire an interior designer for your kitchen. Contact Lakkadworks and consult our expert home interior design consultants for additional guidance and expert advice on creating your dream modular kitchen interior design. Visit our website or call us at +91-9999381022 to schedule your free initial consultation now!
*Ltd, R. a. M. (n.d.). India Modular Kitchen – Market share analysis, industry trends & Statistics, growth Forecasts 2020-2029. Research and Markets Ltd 2024.
